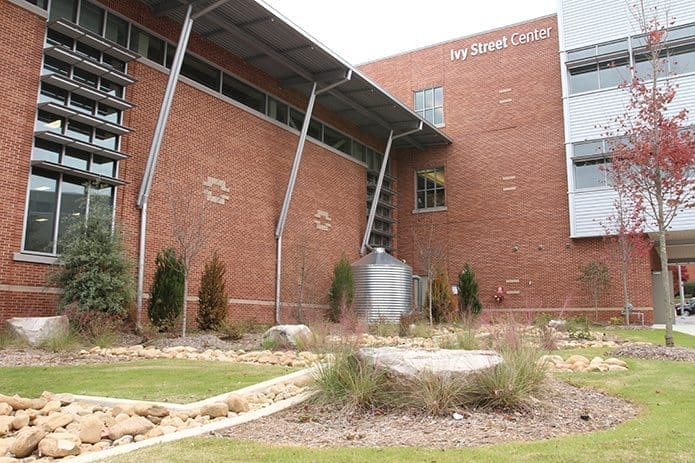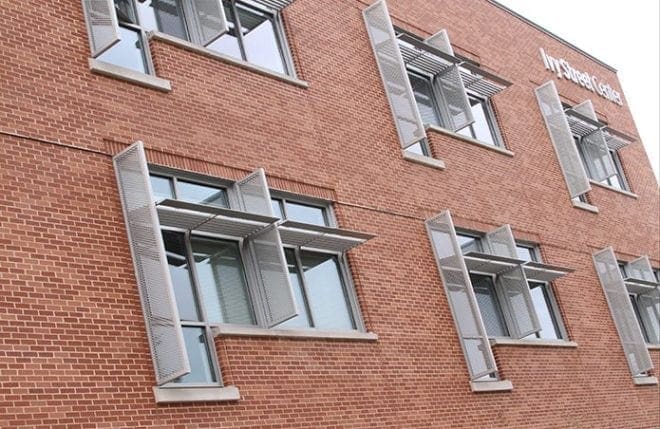 Photo By Michael Alexander
Photo By Michael AlexanderAtlanta
New Marist building relies on energy-saving features
By ANDREW NELSON, Staff Writer | Published November 13, 2014
ATLANTA—Marist School made a commitment to environmental stewardship as it built its new multimillion-dollar Ivy Street Center. With “light harvesting,” automatic occupancy sensors, and a rain garden, the newest campus building is the $14.6 million signature project in the first phase of the campus master plan.
“Sustainability has been a big feature on the campus. It fits in with the overall philosophy of the school,” said Marist Father John Harhager, school president.
Student clubs focus on environmental issues, the school recycles along with other conservation measures, and the Marist religious community has become more aware of conserving God’s earth, he said.
William Stelten, an architect at S/L/A/M Collaborative and 1985 graduate of Marist, said the school community chose carefully to design a building that will serve students for years.
“Marist gets full credit for embracing this. They took this farther than any other client has,” he said.
The Ivy Street Center is the new three-story, 55,000 square-foot facility on campus. It was built on the footprint of the razed Kuhrt Gym, a 50-year-old building. The name recognizes Marist’s roots in downtown Atlanta when its school was on Ivy Street. This airy new building lit by sunlight houses the math and English departments.
There are 16 classrooms in the building, in addition to a tiered lecture hall. The architects designed the classrooms to save on lighting costs by “harvesting” the sunlight. Blades on the exterior of the building along with “light shelves” in the classrooms redirect sunlight toward the farthest part of the room while students avoid the glare of direct sunlight, said Stelten.
The designs may be more than just energy-savers. The U.S. Green Building Council reported California students exposed to the most natural light did 20 to 26 percent better than students with the least amount of daylight.
By relying less on overhead lighting, the school cuts energy consumption and also reduces the classroom temperature, leading to less demand for air conditioning. In addition, all the classrooms feature occupancy sensors to turn off lights in an empty room. Each room also has its own climate control system.
The environmental design added to the construction costs up front, but school leaders envision savings will accrue over a long life for the building.
The school calculated that converting a gym to a building full of classrooms would increase lighting and other costs, so the sustainability features were incorporated to curb the increase, Father Harhager said.
Since it is a new classroom building, the school cannot deduce the cost savings due to the environmental features. Instead, the school will be studying the renovation of the main St. Peter Chanel building on campus, which is to be finished next summer. This building is being remodeled with the same features as the Ivy Street Center. The school can then compare costs to see if the environmental features save money on lighting and other bills.

Exterior sunshades around the windows of Marist School’s Ivy Street Center make up one of the sustainability features of the new building. Photo By Michael Alexander
“You pay a little bit more, but you reap benefits long term. We put up buildings for long-term use. We are going to get many, many years out of the building,” the priest said.
Another new feature controls water runoff to Nancy Creek, which cuts across the campus. To help prevent flooding of the creek and conserve water, a 6,200-gallon cistern collects rainwater off the roof of the Ivy Street Center.
Stelten said commercial and residential development in Dunwoody changed the watershed around the creek so there is less soil to absorb rainwater. As a result, excess water ends up in the creek, which overflows its banks.
Rainwater collected in the above-ground cistern can be reserved for later use. Runoff is directed into a “rain garden” of shrubbery and trees that can absorb the water. The building is also surrounded by lawn and green space for the first time, so more water can be absorbed.
Another new project was redesigning the arcade underneath the school’s main building, St. Peter Chanel. Students performed drills there when Marist was a military day school. Now, students socialize there.
Designers thought the space was not used to its full potential, but school leaders saw its value to students and school tradition. So builders reused the space, erecting glass walls to enclose a portion of the arcade as a meeting area for student clubs and dining. Some of the oversized glass walls can be folded to open the space to ventilation.
Stelten said air conditioning and heating were installed, but with ceiling fans and the cross breezes, the meeting space should not need the climate control.